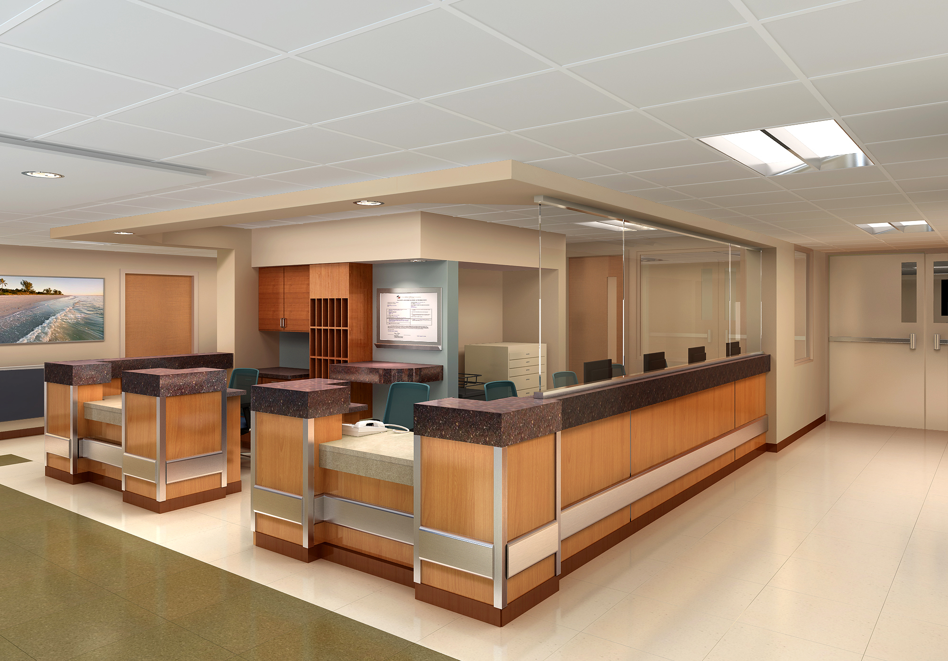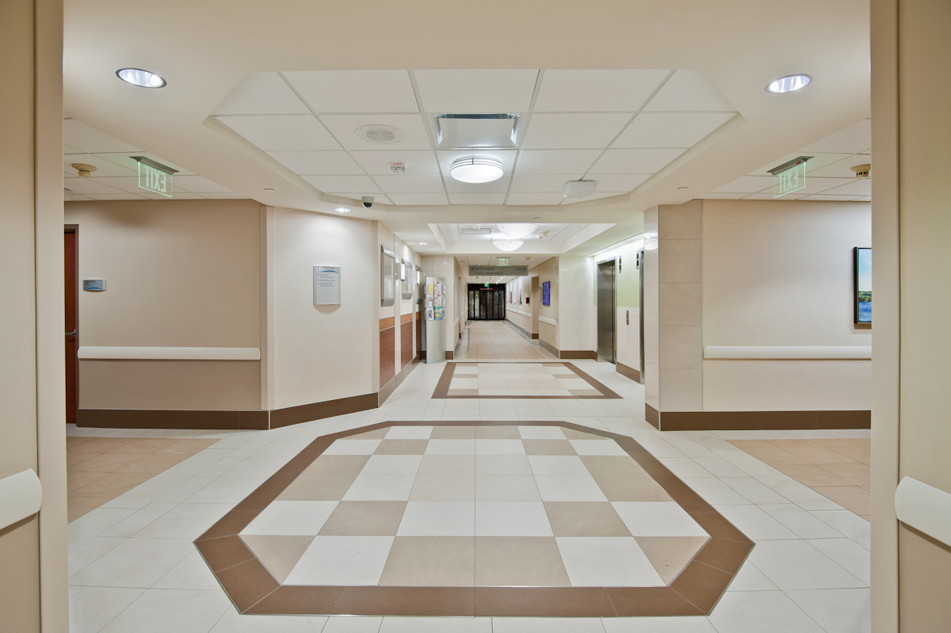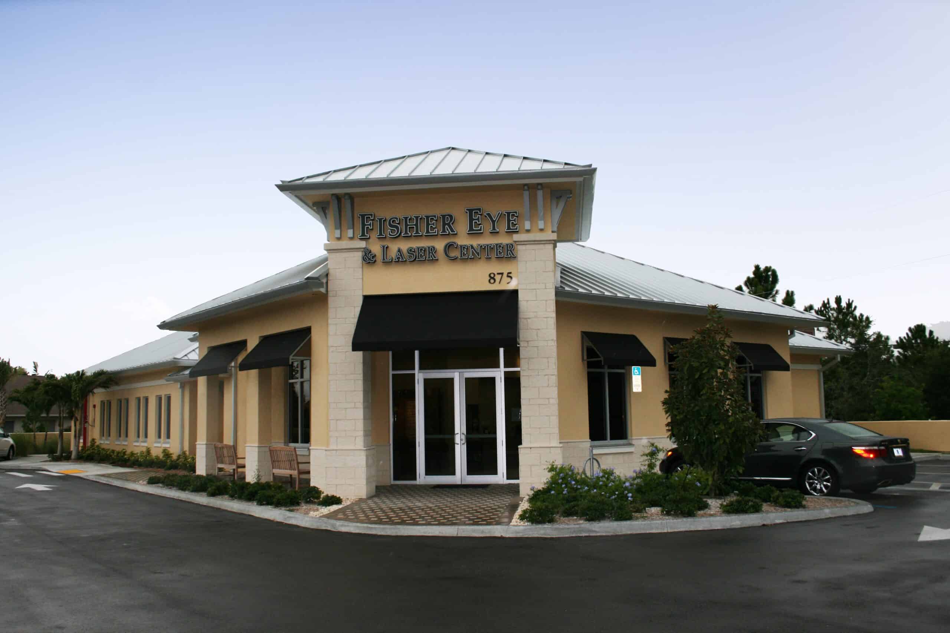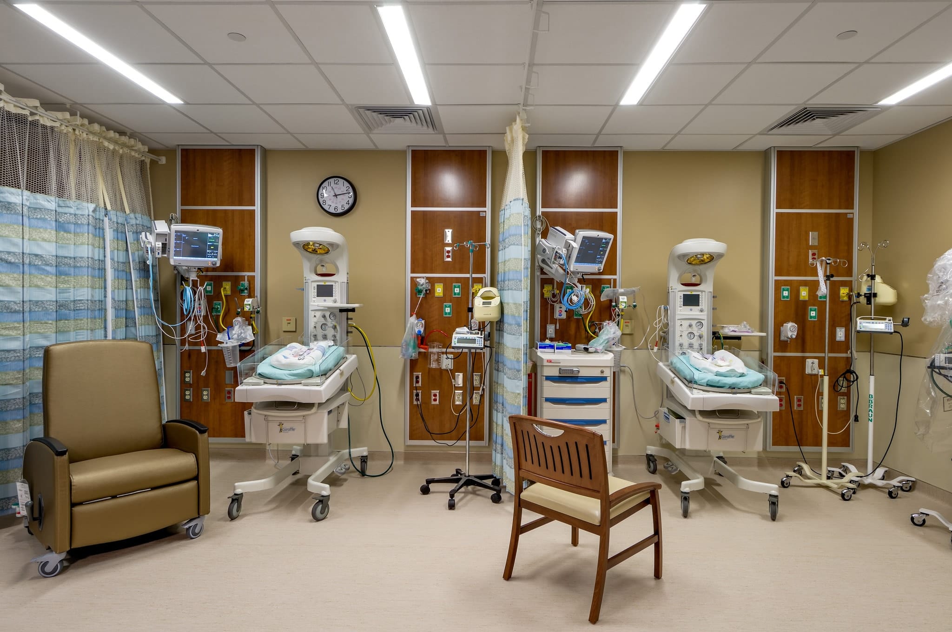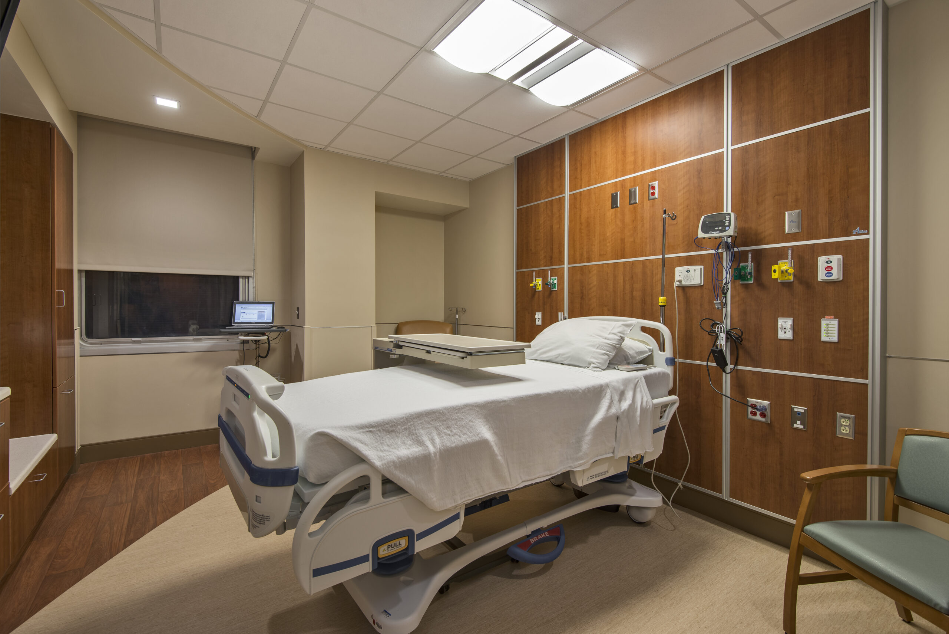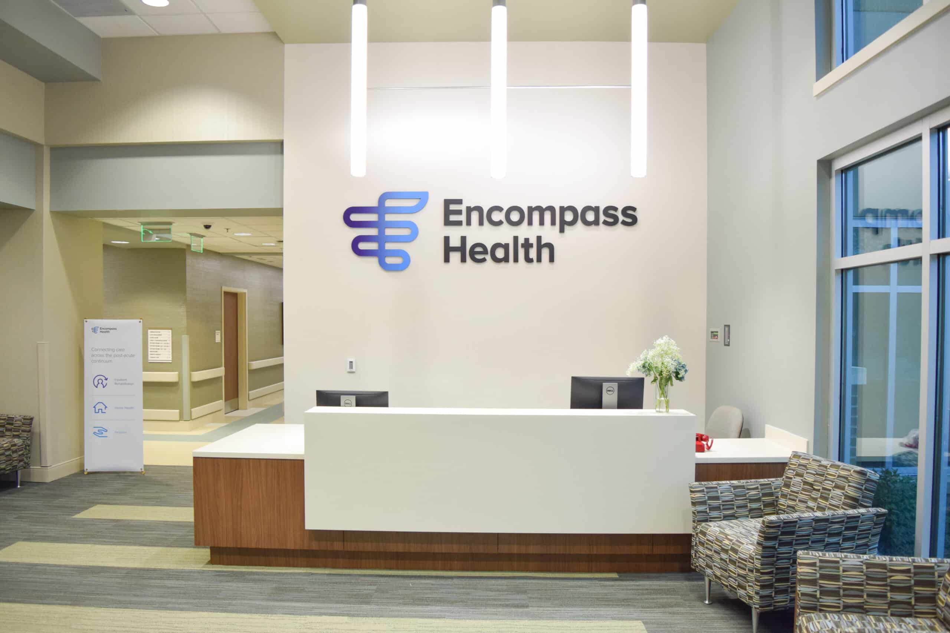20,000 sq. ft. design-build interior renovation project of the existing 3rd and 4th floor labor and delivery unit. This project consisted of class IV ICRA and was completed in 7 phases. The scope work included the replacement of two air handling units along with all new controls and all required code upgrades. Project features include new nurse stations, new bathrooms with showers in the patient rooms along with corridor upgrades. The project was inspected by AHCA multiple times due to the extensive phasing.
