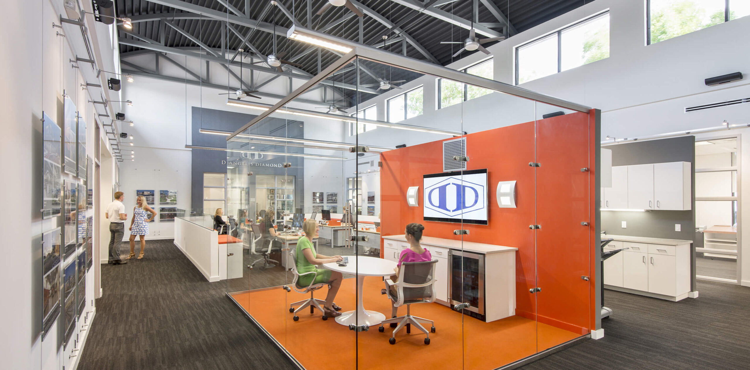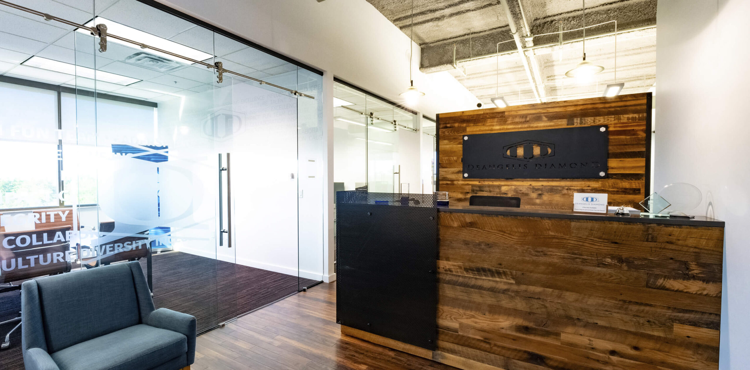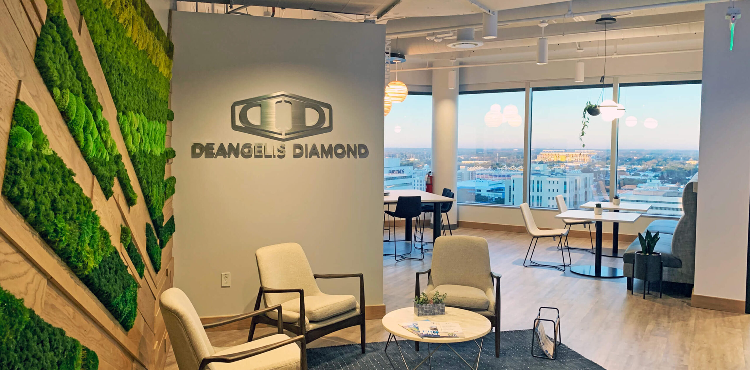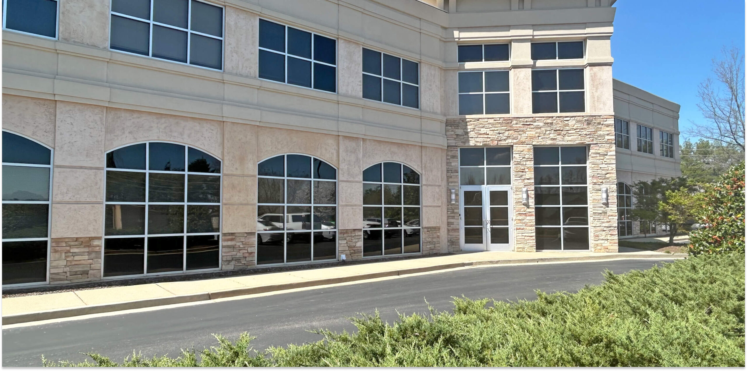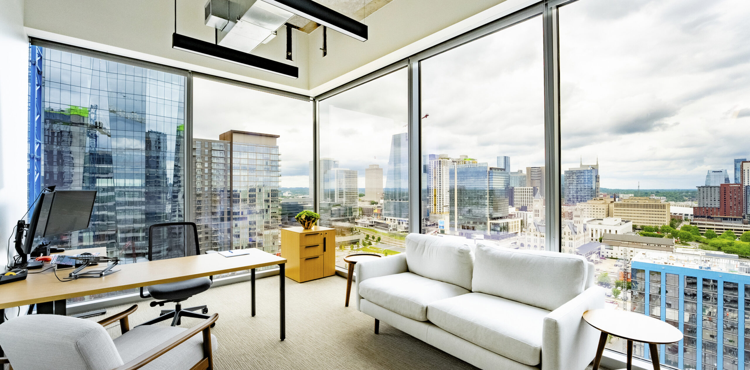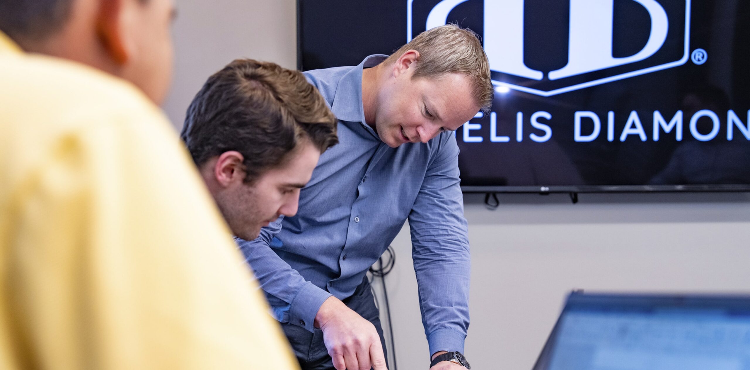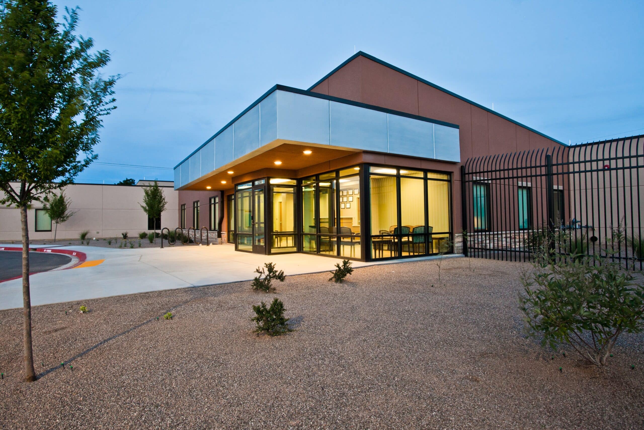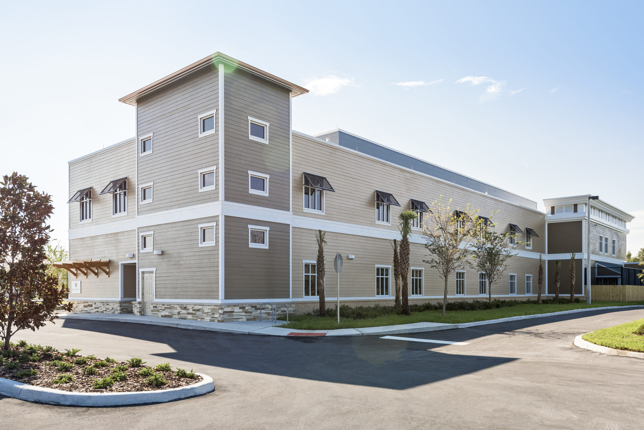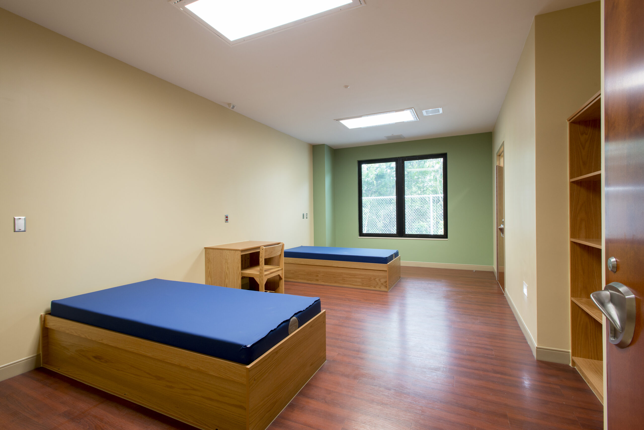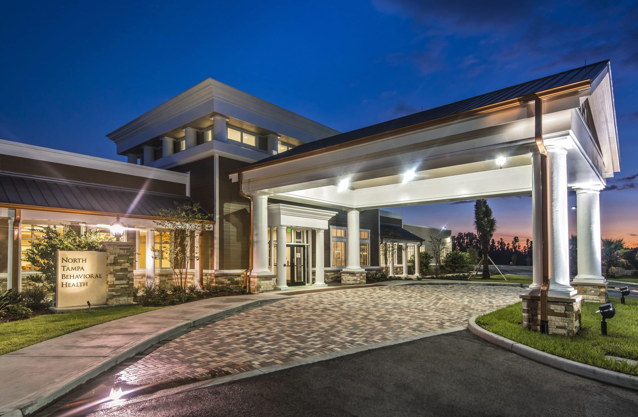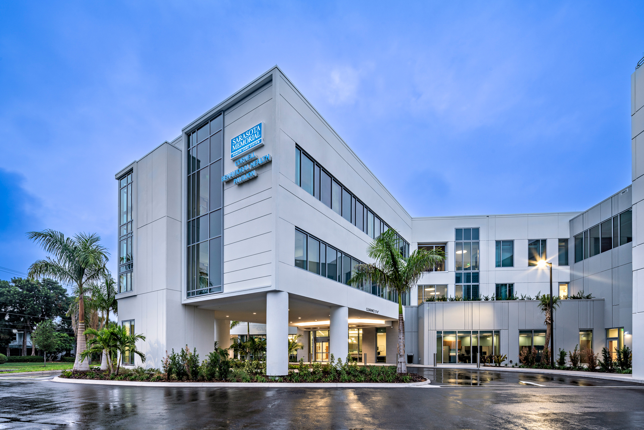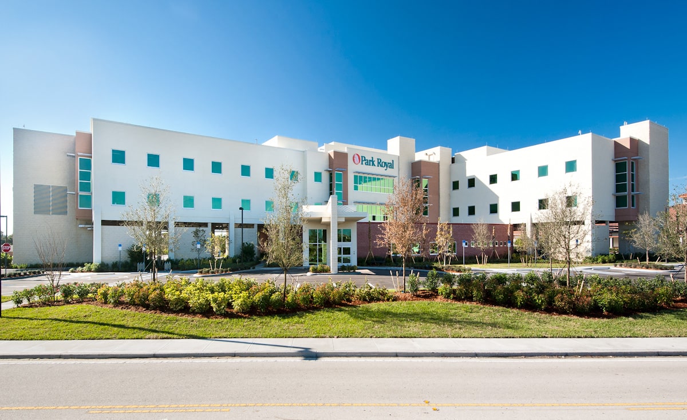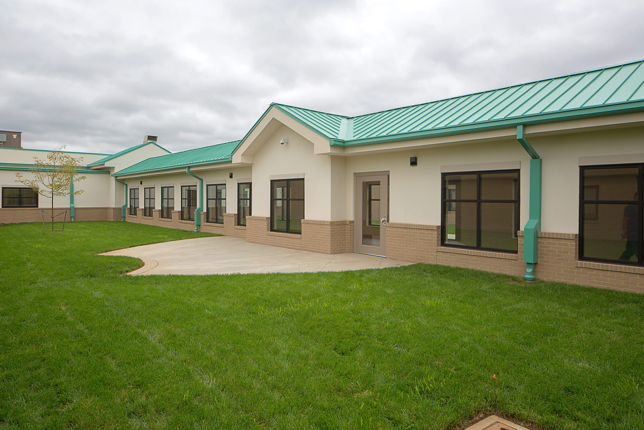This project was a complex undertaking that spanned 3 separate phases. In Phase 1, a new 43,000 sq. ft. residential treatment center was constructed. This facility was designed to provide the highest level of care for patients with behavioral health conditions. In Phase 2, the two existing east and west buildings on the campus were renovated. The east building, which was previously a residential treatment center and educational building, underwent extensive renovations to transform it into a new classroom facility and a dietary and dining area. The west building was also renovated and now houses administrative offices and outpatient services. The renovations of the buildings included updates to the mechanical, electrical, and plumbing systems, along with new finishes, millwork, and flooring.
Phase 3 involved the demolition of the remaining interior of the 2nd floor of the west building to accommodate future growth. Additionally, a new soccer field was constructed, site lighting was installed, and landscaping and hardscapes were added for site improvements. The project required extensive coordination and communication with stakeholders throughout the different phases to ensure that the facility remained operational and that patient care was not compromised. The buildings also received new roofs to ensure the long-term durability of the facility. The project was completed on time and within budget, providing a much-needed upgrade to the campus’s facilities.
