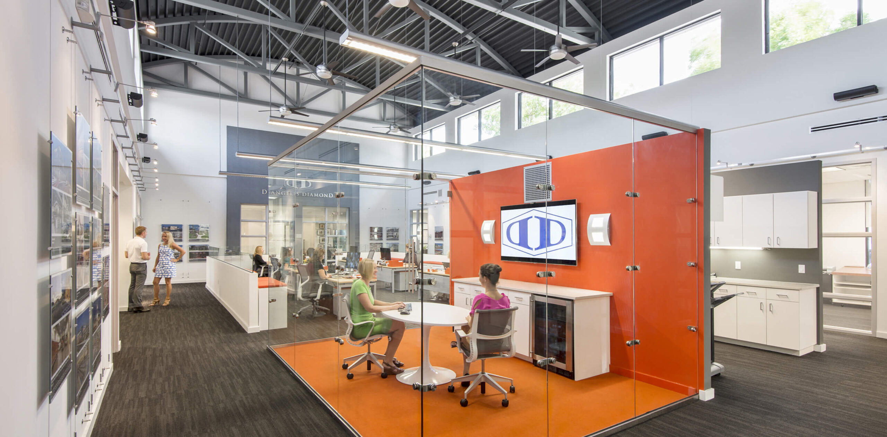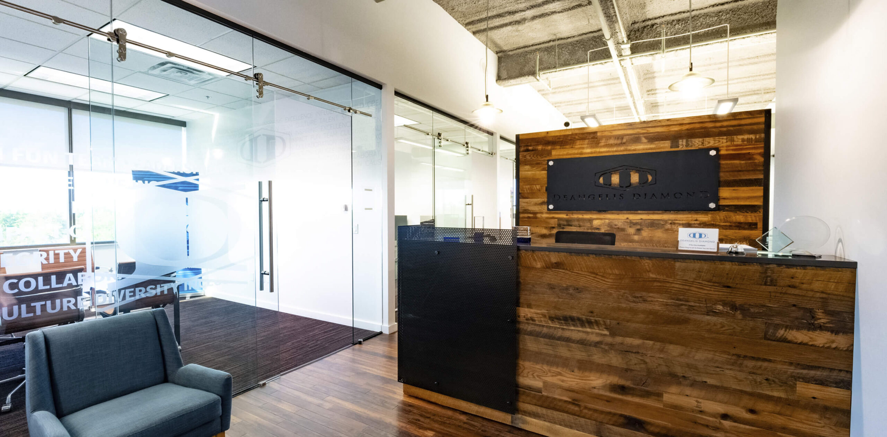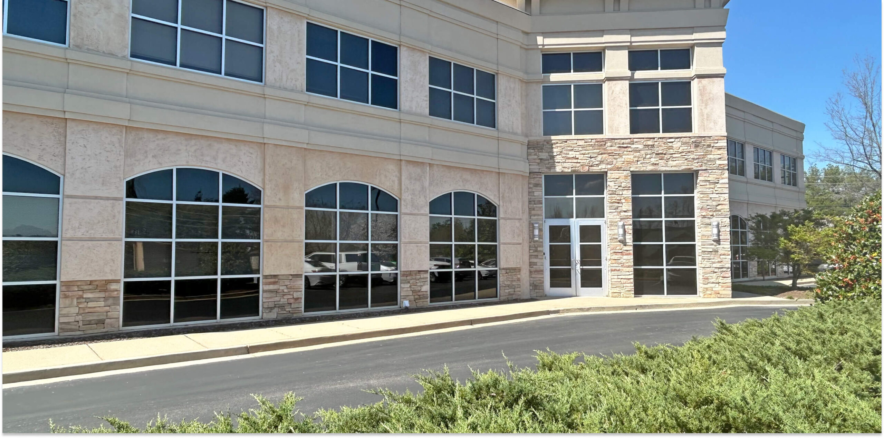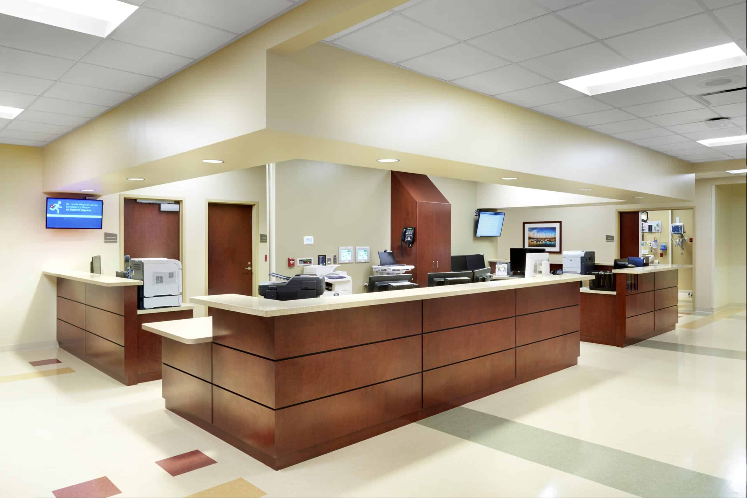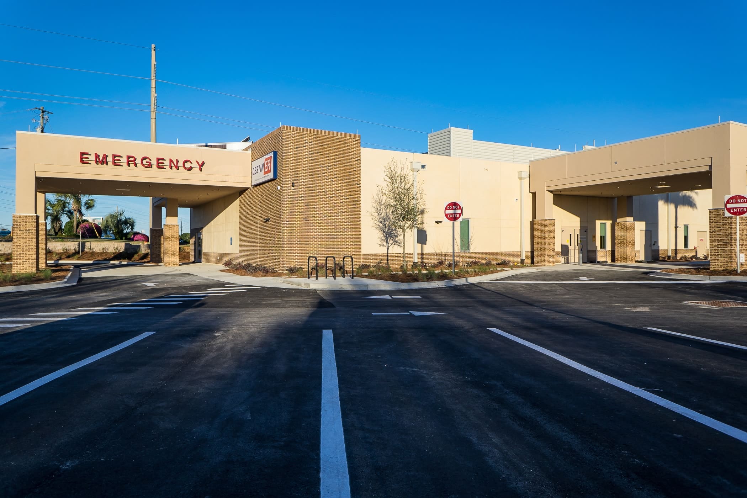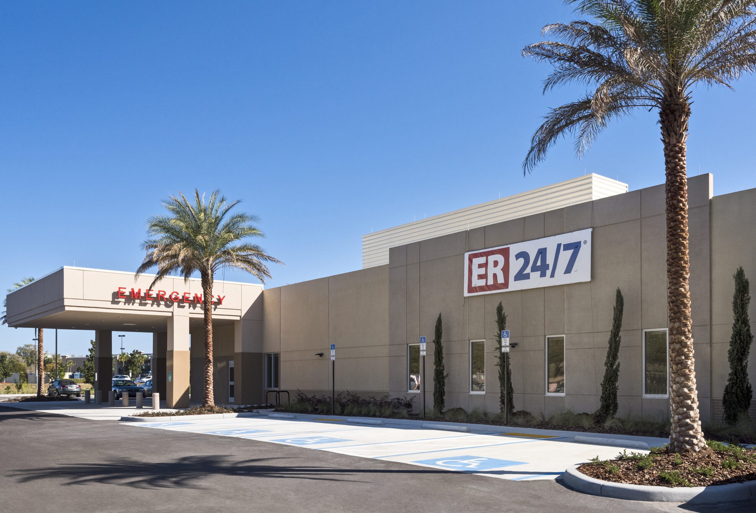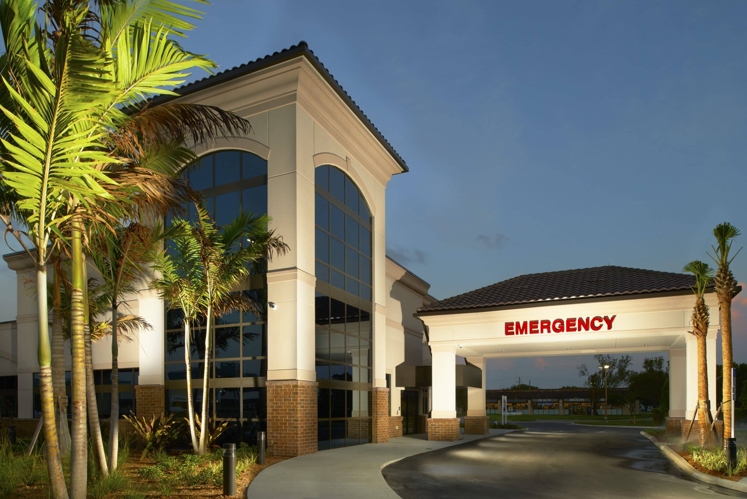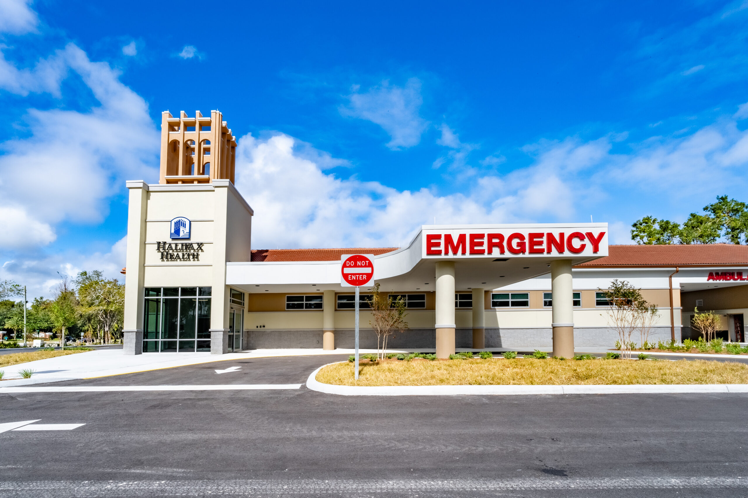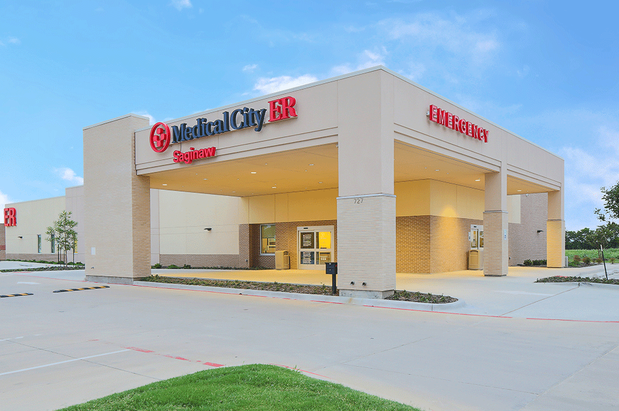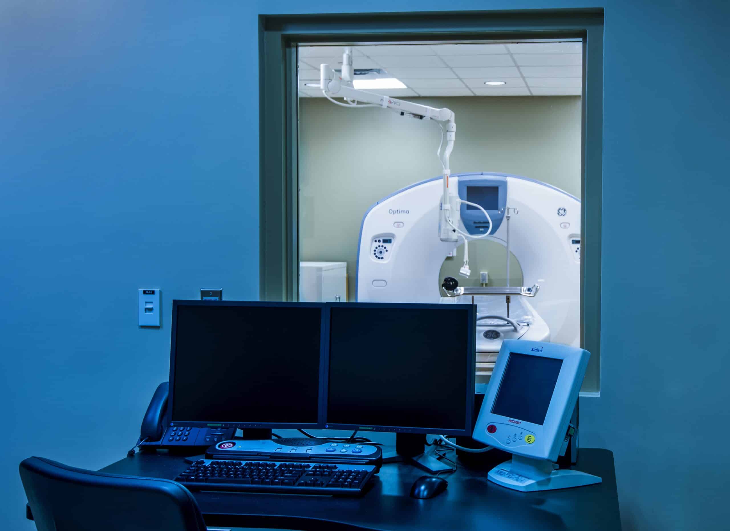This 11,120 sq.ft. free-standing emergency department is a state-of-the-art facility that was designed based on the results from a yearlong staff and operations focus group. The project includes 10 exam rooms, 1 trauma room and a CT/radiology suite, as well as separate adult and pediatric treatment areas. The facility was carefully planned to meet the needs of patients and staff, with an emphasis on efficiency, functionality, and patient comfort. The building program was developed with input from staff and operations teams, ensuring that the space is optimized for high-quality patient care.
