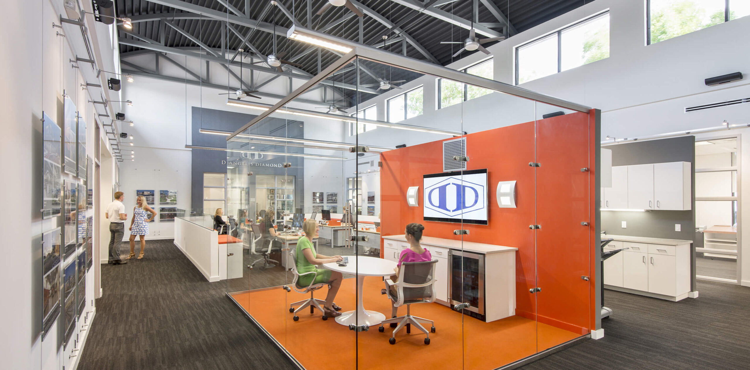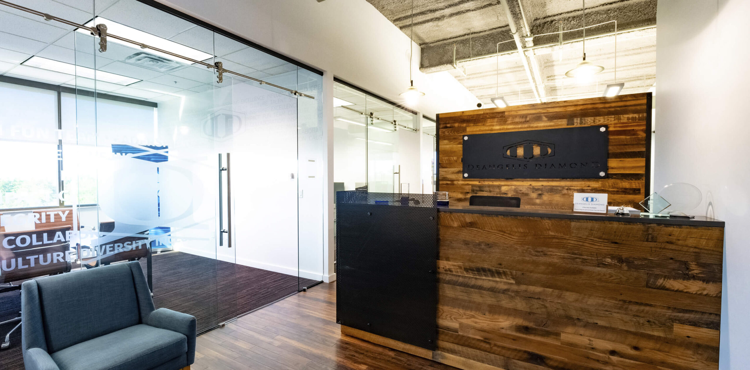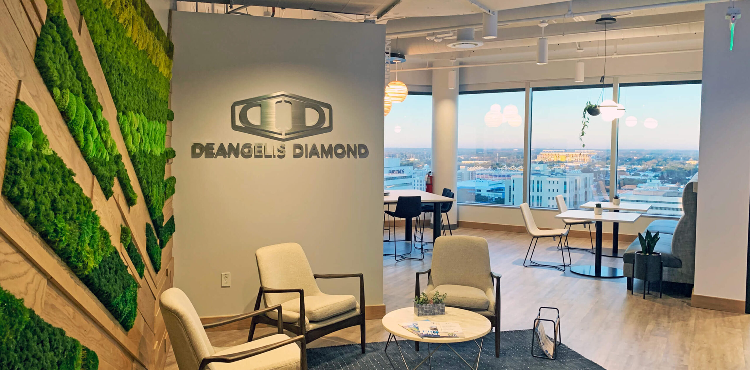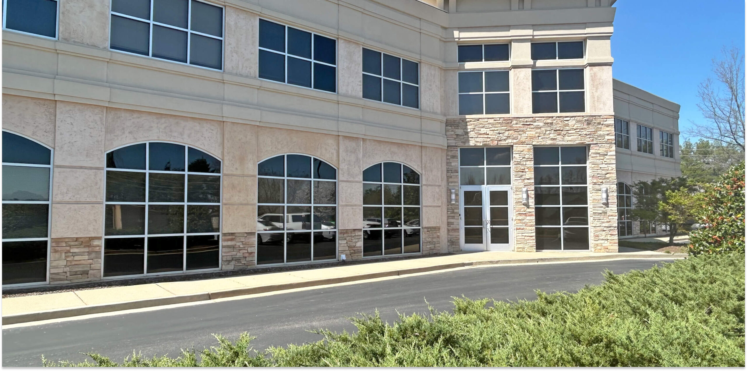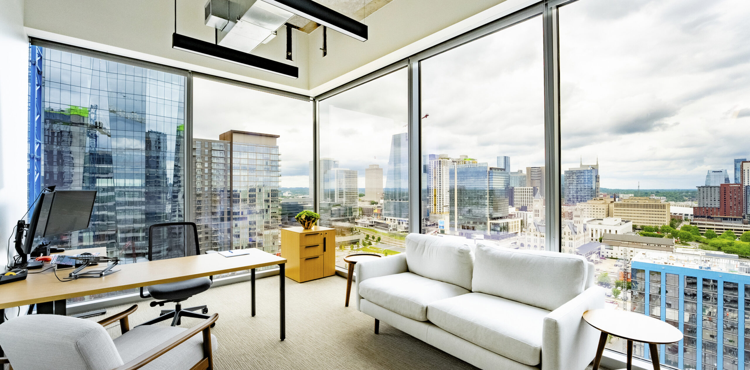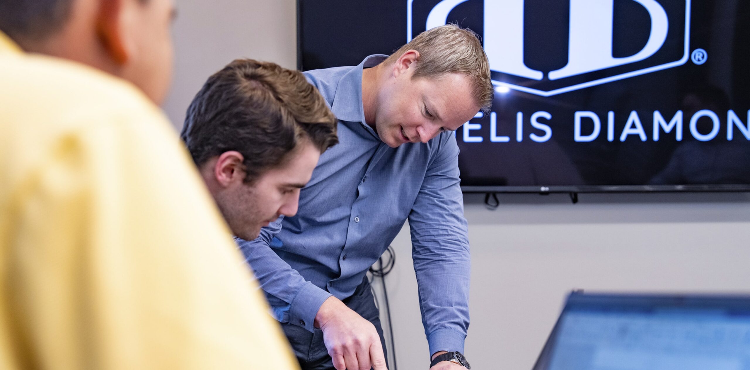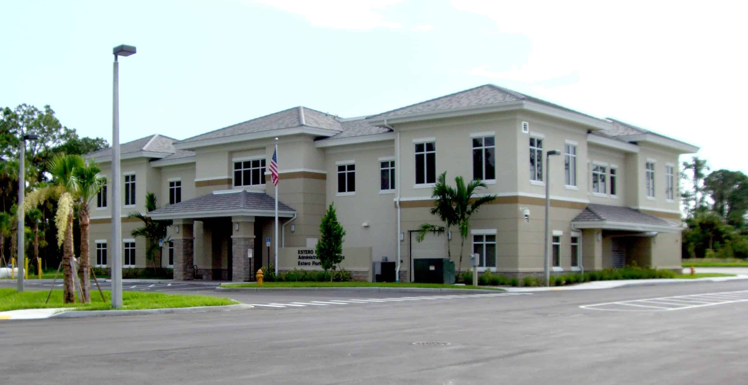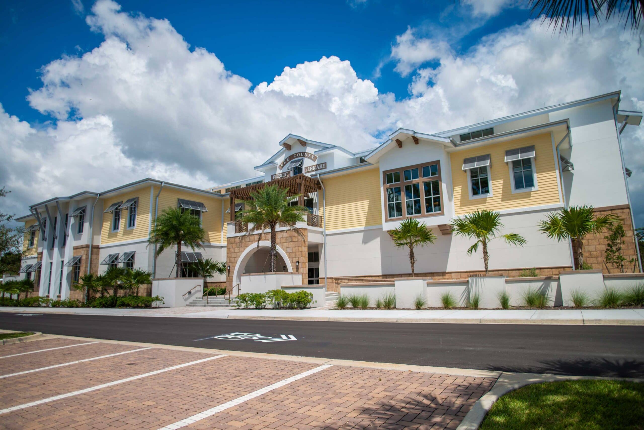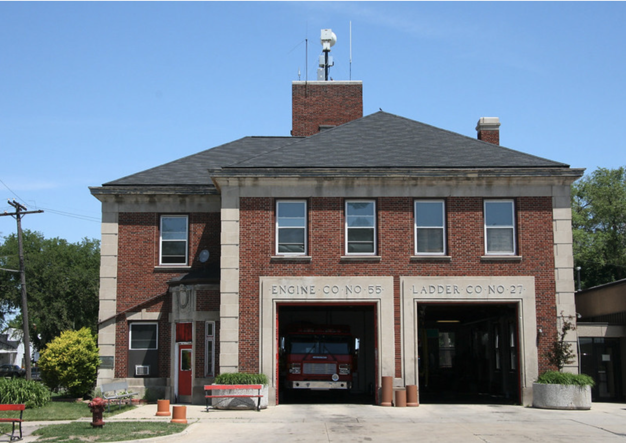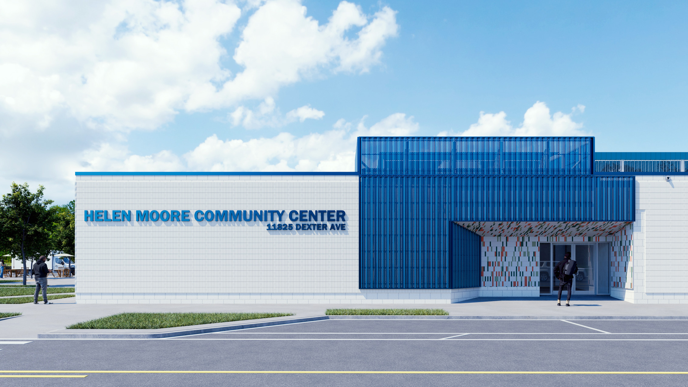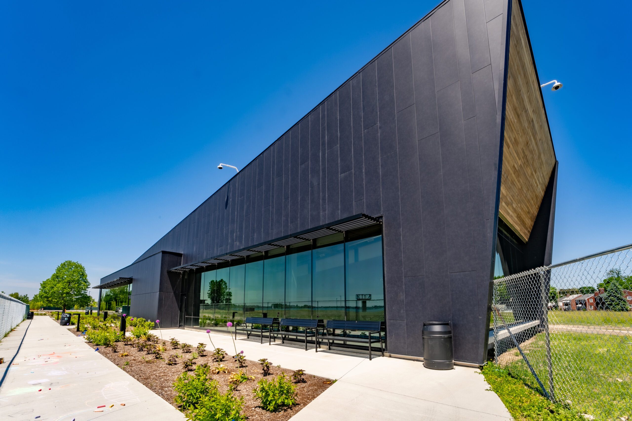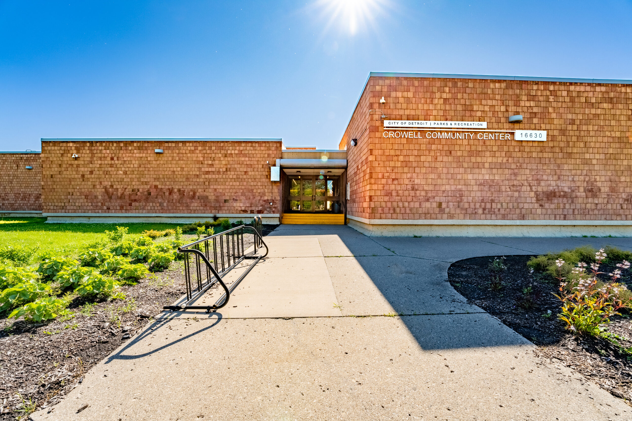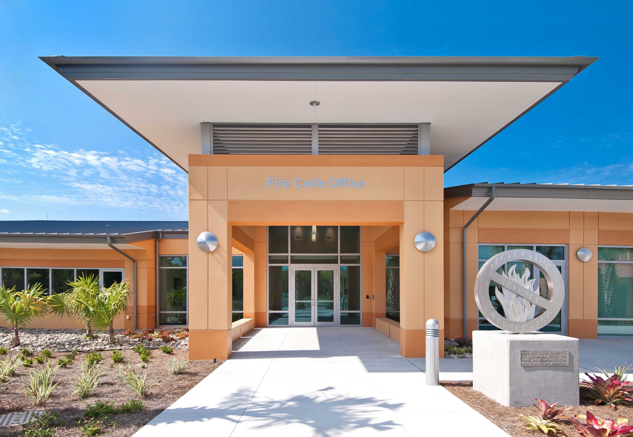This project is a new 2-story administration office building with a total area of approximately 24,000 sq. ft. The building serves as a multi-purpose facility with various amenities including a training facility, a multipurpose community room, EMS living quarters, offices, and a full kitchen. The building structure is constructed with a concrete and masonry foundation and walls, providing strength and durability. The flooring features pre-cast plank to ensure stability, and the roof is made of steel trusses with concrete tiles, providing excellent protection from the elements. The building’s design is both practical and aesthetically pleasing, making it a great addition to the community.
