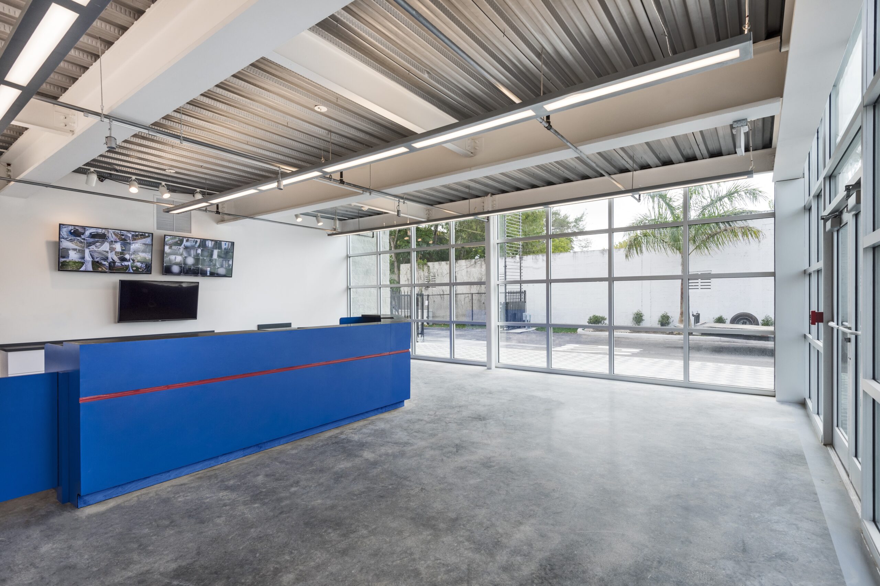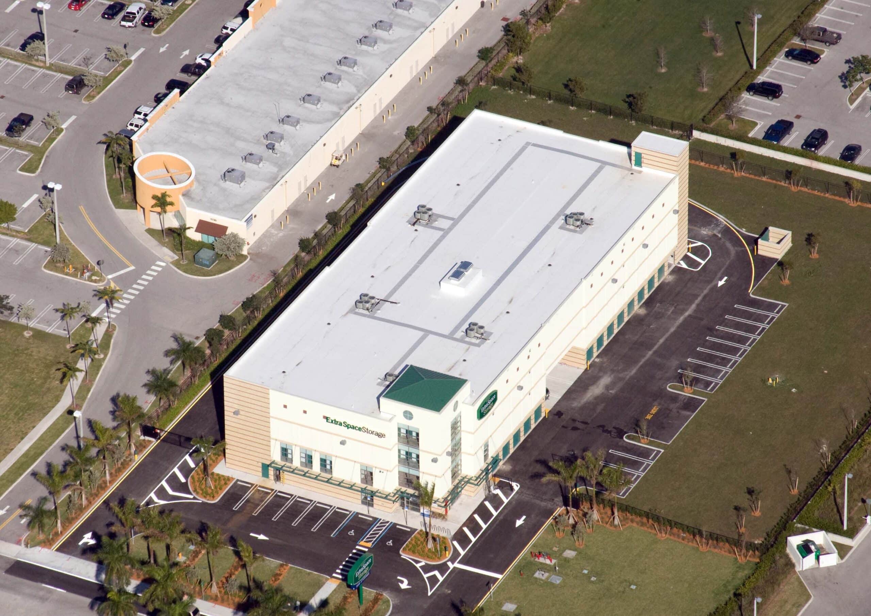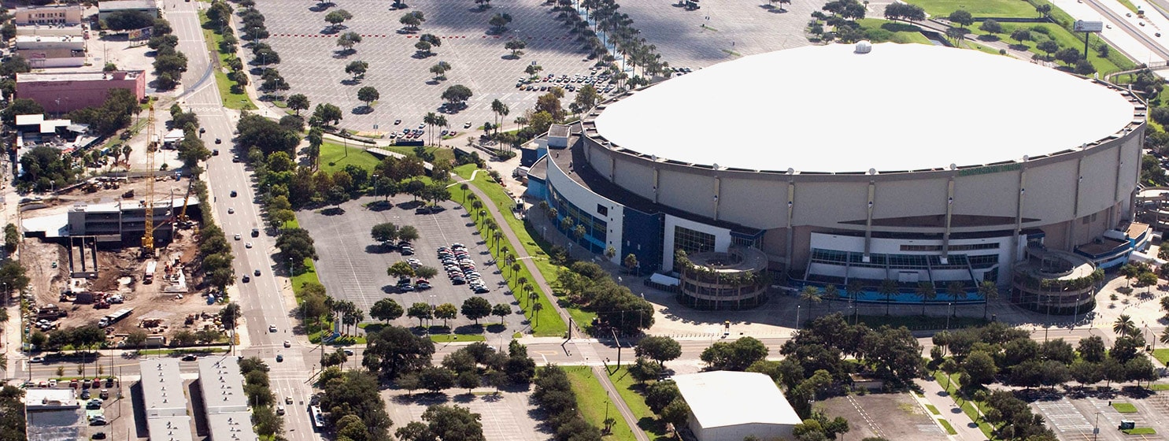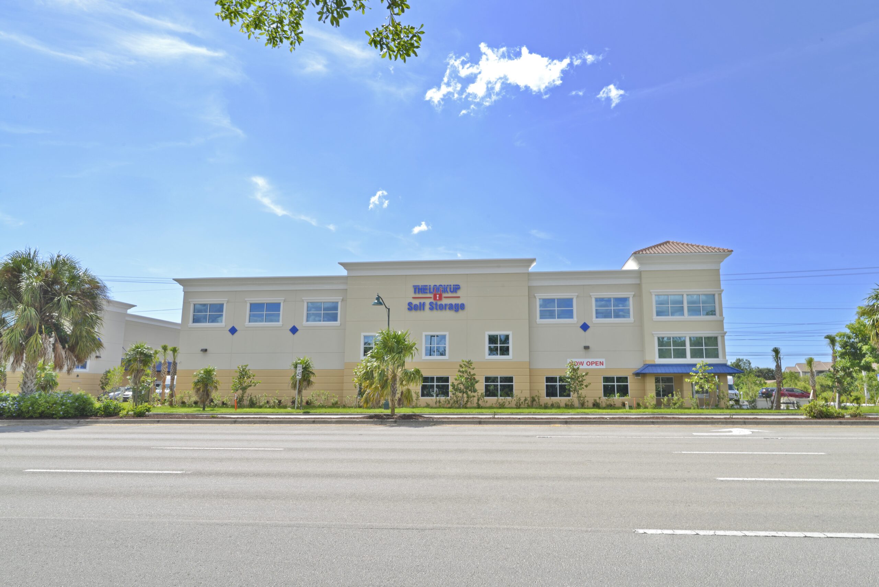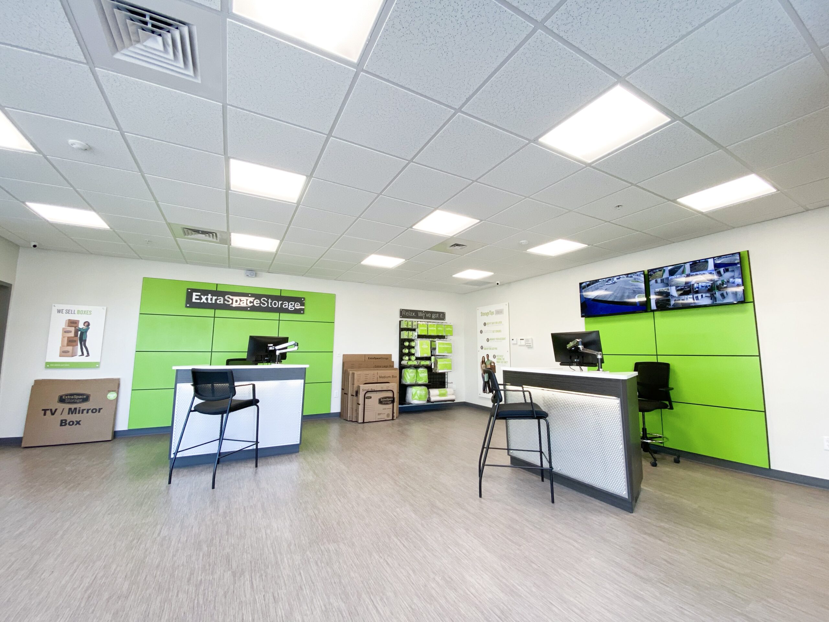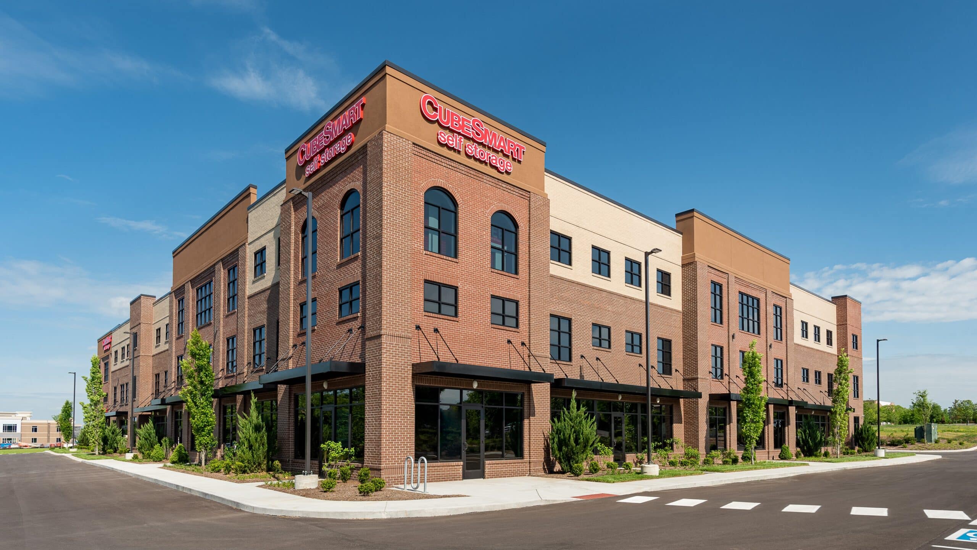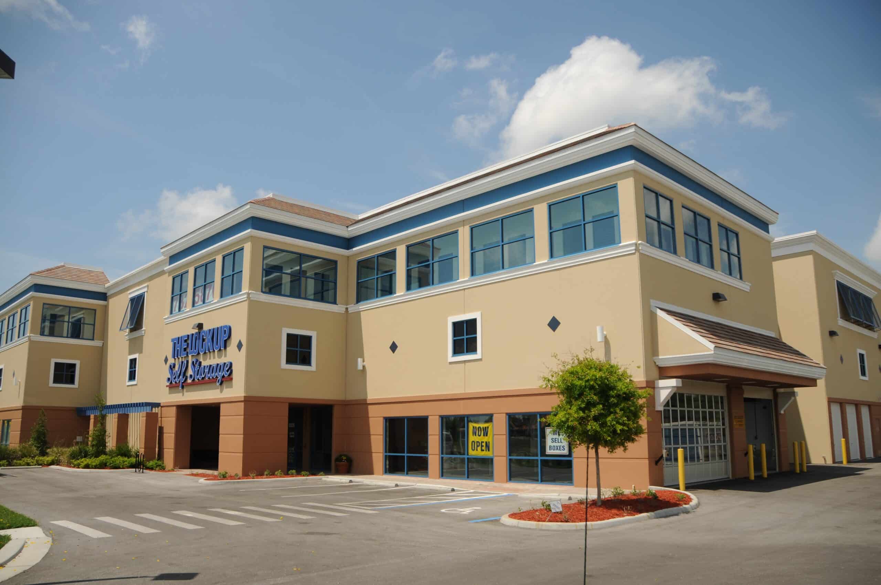This project features a 122,600 sq. ft., 5-story storage facility building. The site work involved utilizing concrete tilt wall panels, which provide exceptional durability and strength, to create a sturdy and reliable structure. The building also includes structural steel columns and beams that add further support to the overall design. The upper floors feature a unique corrugated metal deck with a concrete topping that offers both aesthetic appeal and practical functionality. This design creates a stable, even surface that can withstand heavy loads and provide excellent structural support.
